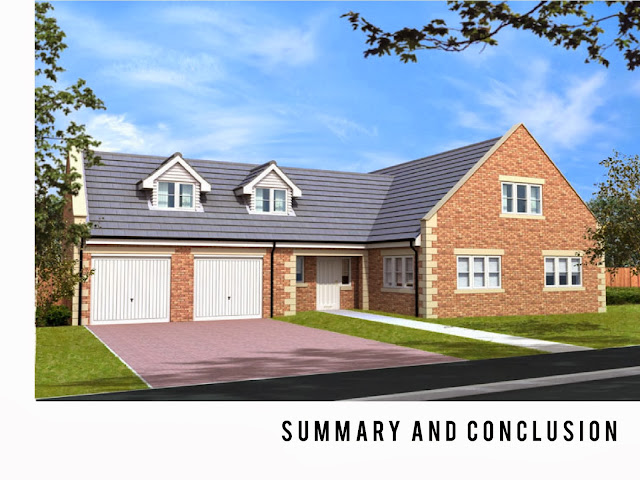In this project, we are assigned to study on a particular architect together with one of the buildings. Our first task was to create a video documentary about the timeline of the architect along with the architectural style and concepts of the building. Below is the link to the video:
Secondly, in a group, we are supposed to manually produce a set of architectural drawings for the selected project; Villa Busk by Sverre Fehn. Below are the drawings which include site plan, floor plan, elevations, sections and perspectives.
And based on the study of the selected project, we are to produce conceptual models (dimension : 6x6x6cm) to abstract the architectural concepts of the building. Below are the conceptual models we came out as a group.
Learning Outcomes :
- Understand the architectural styles and concepts of the particular architect.
- Able to translate the information to a more conceptualize manner.
- Exposed to new architectural elements.
- Sparks up innovative and creative thinking skills.



























































































