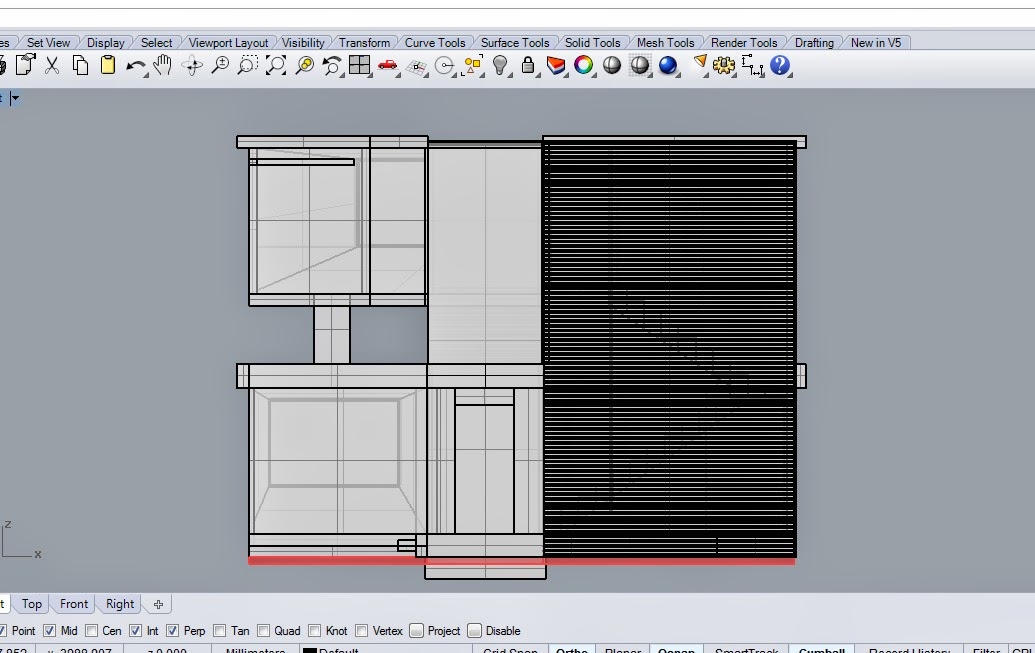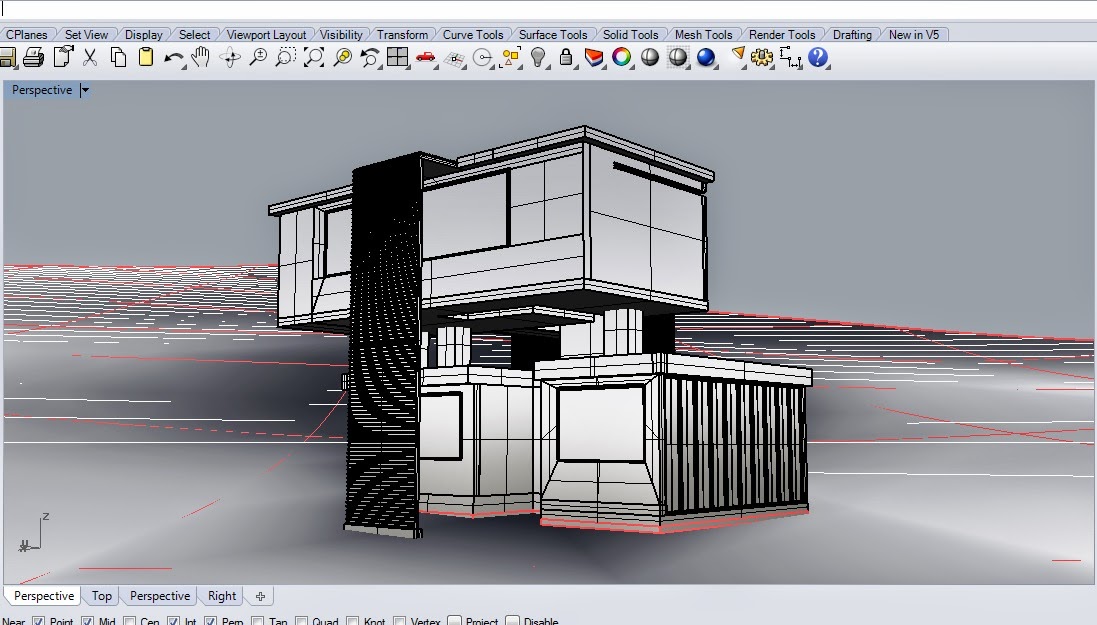- In the same group of five, we have to conduct a site analysis of the chosen micro site which is to be used in the further tasks.
- Personal Interpretation & Concept Development as a response.
In the same group of five, we have chosen a site to study its conditions and do conduct a site analysis. The micro site we have chosen is the Coastal Area located in The Labrador Park, Singapore. We have produced a micro-site digital model. Below is the analysis board based on the information we have gathered that highlights the information that are being incorporated into the next and upcoming tasks :
Moving on to the next task, individually, I have interpreted the site and translated them into the form of sketches. Then, by concluding the site based on the key elements together with personal interpretations and inspirations from site, I have derived a concept which is further put into an architectural form. Below is the board showing the sketches, ideas leading to the concept and the development of the concept into a form :
Learning Outcomes :
- Understand the history of the site and connection with the structures, remnants etc.
- Able to analyze and conclude data and communicate the findings.
- Able to understand and translate the poetics of the space.
- Realize the importance of a design to be strongly dependent to the site.
- Ability to translate concepts into forms.
- Able to generate visualization through both 2D and 3D modelling and drawings.

.jpg)


.jpg)
.jpg)
.jpg)
.jpg)









































