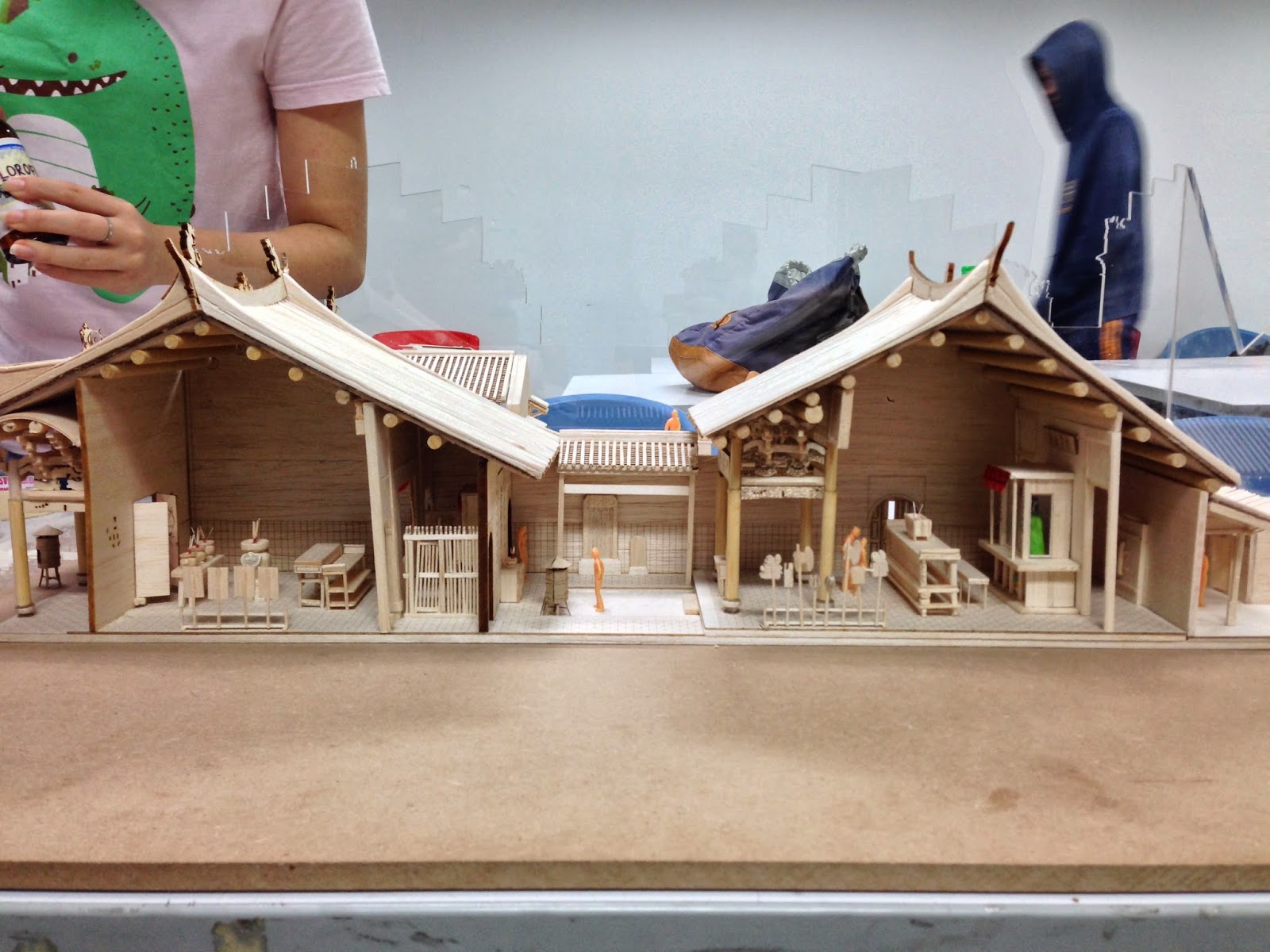A summary (video) showing the products over the couple months.
Link : click here to MORE PHOTOS
Link : click here to SCALED DRAWINGS
Learning Outcomes :
- Recognize and recall architectural historic structure documentation method.
- Recommend the appropriate method of architectural historic documentation.
- Recognize and recall techniques of measured drawing and documentation.
- Able to execute fieldwork and hands-on measurement.
- Able to translate measured data into scaled drawings and model-making.
- Recognize and recall architectural historic structure documentation method.
- Recommend the appropriate method of architectural historic documentation.
- Recognize and recall techniques of measured drawing and documentation.
- Able to execute fieldwork and hands-on measurement.
- Able to translate measured data into scaled drawings and model-making.

















No comments:
Post a Comment