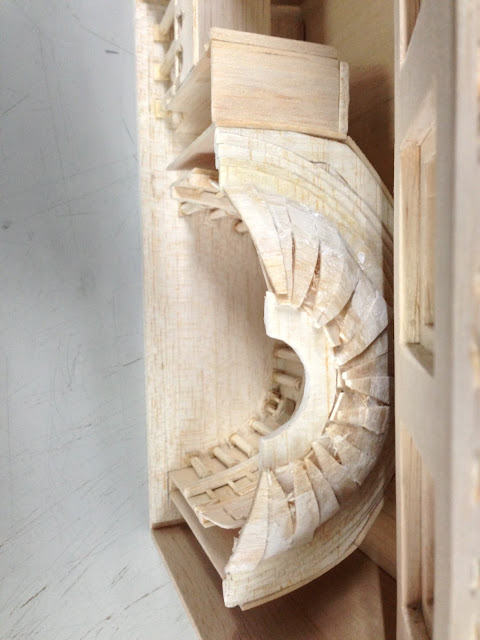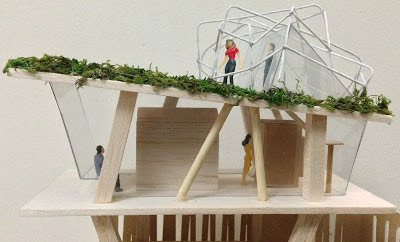 |
| Fig. 1 Experimenting the techniques to make the coffers. |
 |
| Fig. 2 Finalizing the position and approach on the coffers. |
 |
| Fig. 3 Progress of the final model showing the interior coffers and sections. |
|
 |
| Fig. 1 Experimenting the techniques to make the coffers. |
 |
| Fig. 2 Finalizing the position and approach on the coffers. |
 |
| Fig. 3 Progress of the final model showing the interior coffers and sections. |
|
 |
| Fig. 1 Final model of Pantheon. |
 |
| Fig. 2 Interior view of the model. |
 |
| Fig. 3 Portico and columns. |
 |
| Fig. 4 Plan view of the sectional model showing the dome and Oculus. |
 |
| Fig. 5 Side view of the model highlighting the coffers to show depth. |
 |
Fig. 6 The Pantheon, heading.Learning Outcomes :
|
 |
| Fig. 3 Mood board. |
 |
| Fig. 1 Final presentation board 1. |
 |
| Fig. 2 Final presentation board 2. |
 |
| Fig. 3 Arthropod, final model, scale 1:50. |
 |
| Fig. 4 Final model on site. |
 |
| Fig. 5 Final model on site. |
 |
| Fig. 7 Side elevation. |
 |
| Fig. 8 Rear elevation. |
 |
| Fig. 9 Side elevation |
 |
| Fig. 10 Mock-up model, scale 1:50. |
 |
Fig. 11 Study model.Task 1: Development of Site Model (Ghost In The Shell) |
 |
 |