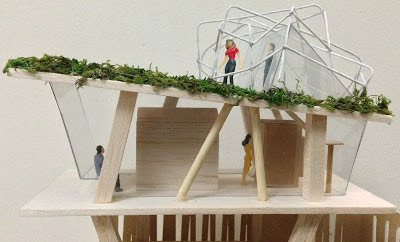 |
| Fig. 1 Final presentation board 1. |
 |
| Fig. 2 Final presentation board 2. |
 |
| Fig. 3 Arthropod, final model, scale 1:50. |
 |
| Fig. 4 Final model on site. |
 |
| Fig. 5 Final model on site. |
Fig. 6 Front elevation.
 |
| Fig. 7 Side elevation. |
 |
| Fig. 8 Rear elevation. |
 |
| Fig. 9 Side elevation |
Light Study
Development
 |
| Fig. 10 Mock-up model, scale 1:50. |
 |
Fig. 11 Study model.Task 1: Development of Site Model (Ghost In The Shell) |
 |
 |
Learning Outcomes :
- Able to visualize the space from a movie and replicate in the physical form.
- Generates creative thinking and skills in model making.
- Understand the basic design principles and human scale and proportions.
- Able to express conceptual narrative into form with body and space.
- Understand the spatial quality.
- Able to create a space within a space through researches.
- Realize the importance of time management.





No comments:
Post a Comment