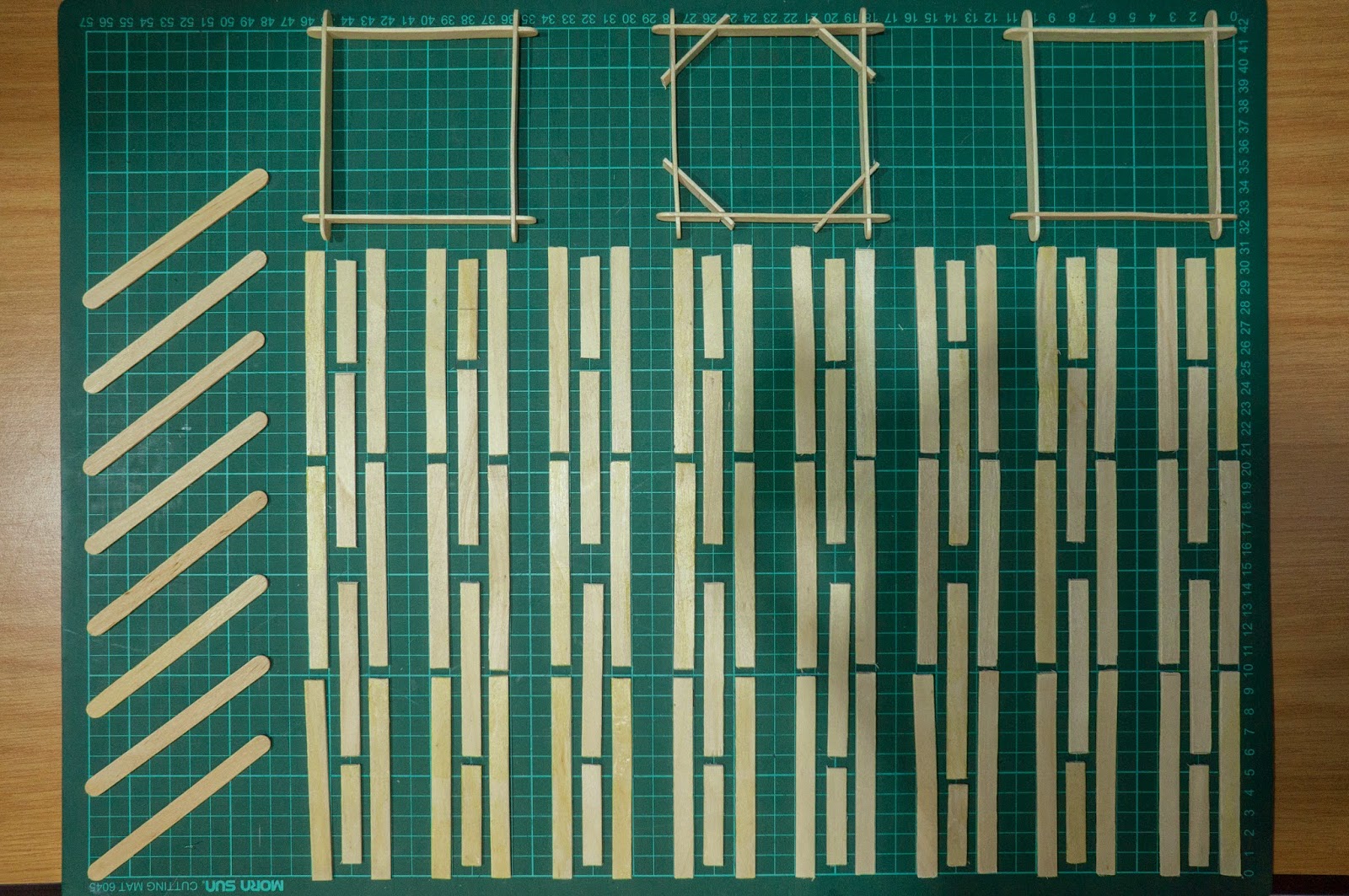Moving on from the previous project, the final task is to incorporate all the information and interpretations gained throughout into a design. In this project, we are assigned to design a Visitor Interpretive Center (VIC) on the site chosen. The design of this center has to translate the context, history and all necessary information from the site. Therefore, after much considerations and plannings, I have came up with a design that is based on my
concept which is, DEFENSE & NATURE. This design intends to let users understand the functions of the Labrador Park in Singapore both, in the past and in the present. The final design can be identified below from the final boards that presents my idea.
Below are the physical-sectional model at the scale of 1:75 :
Learning Outcomes :
- Understand the history of the site and connection with the structures, remnants etc.
- Able to analyze and conclude data and communicate the findings.
- Able to understand and translate the poetics of the space.
- Realize the importance of a design to be strongly dependent to the site.
- Ability to translate concepts into forms.
- Able to generate visualization through both 2D and 3D modelling and drawings.

























